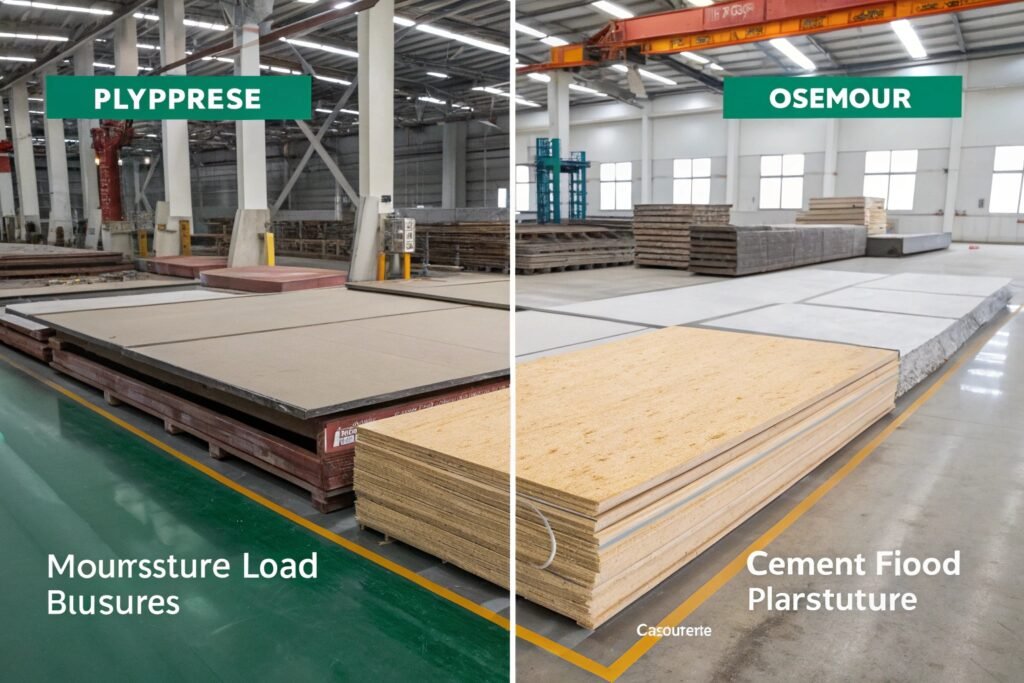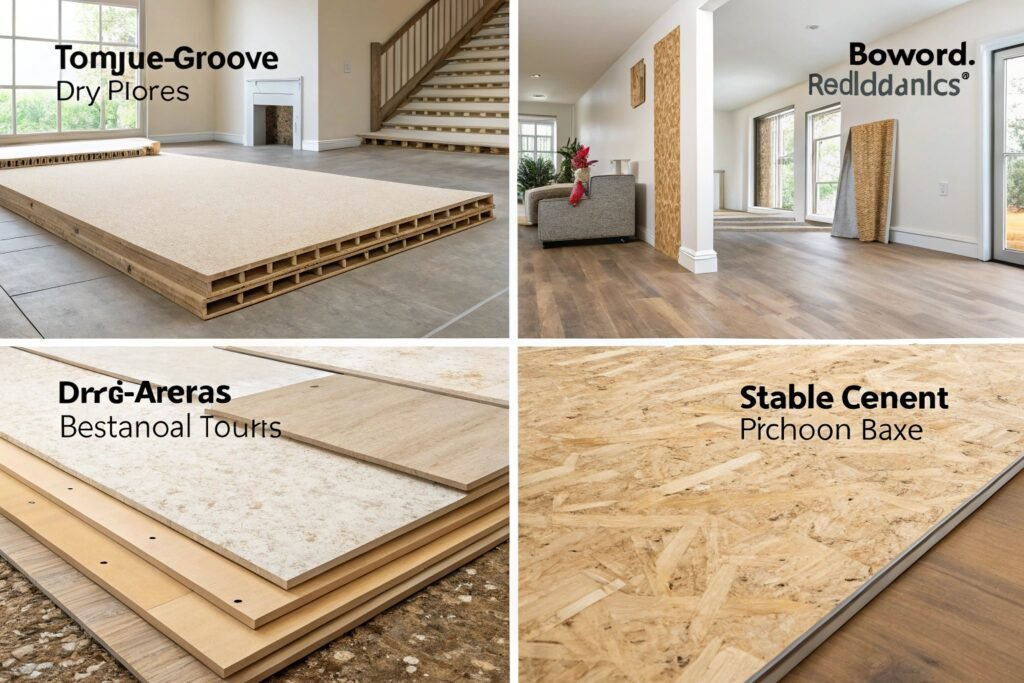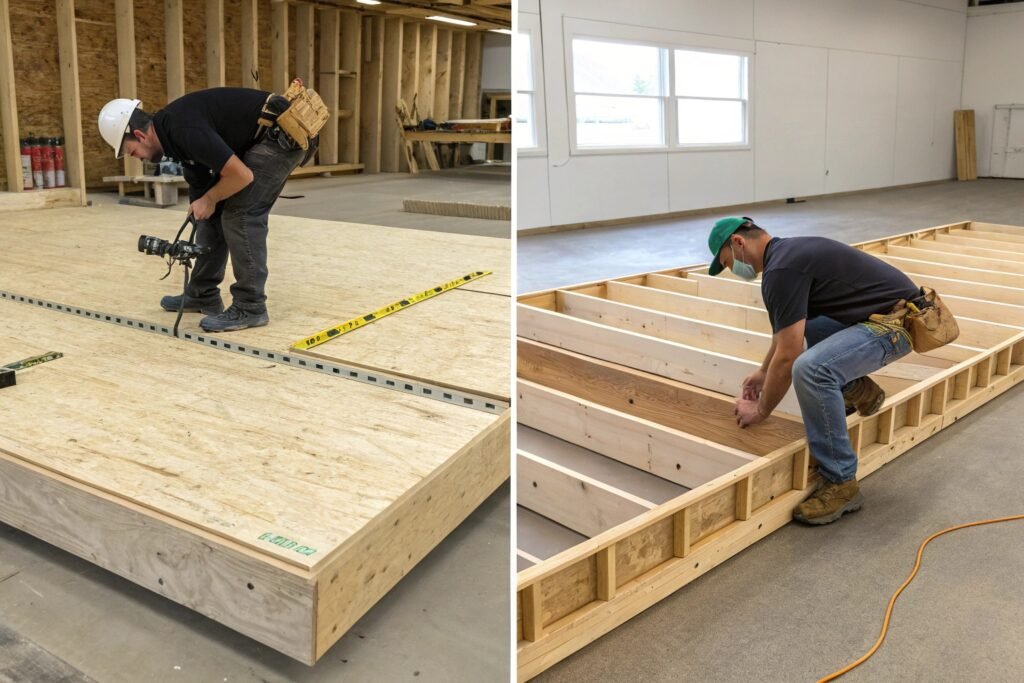The subfloor is the foundation beneath your flooring—but the wrong material can lead to squeaks, sagging, or even structural failure.
Choose subfloor material based on load, moisture exposure, and installation type—plywood, OSB, and cement board each suit different structural and finish needs.

Subfloor isn’t something you see, but it determines how your flooring performs. It supports every step, handles weight over decades, and resists seasonal shifts in moisture. The material you choose—whether plywood, OSB, or cement board—needs to match your floor covering, climate, and traffic load. Below, I’ll break down how each one performs, when to use them, and how thickness and span affect long-term performance.
What type of subfloor should I use?
Not all homes or floor types demand the same base—some need stiffness, others need moisture resistance.
For general use, tongue-and-groove plywood is a versatile choice; use OSB for cost savings in dry zones and cement board for tile areas needing water resistance.

Tongue-and-groove plywood is ideal for most residential floors. It holds nails well, resists swelling from brief moisture exposure, and stays rigid over time. OSB (Oriented Strand Board) is often used in new builds because of its affordability and smooth surface, but it swells more when wet. Cement board isn’t structural on its own—it’s used on top of wood subfloors in bathrooms, kitchens, or entryways to provide a stable base for tile and resist mold. In commercial projects, you may need a combination—plywood for structure, cement board as a tile base, and moisture barriers in between.
Should I use 5/8" or 3/4" plywood for subfloor?
This difference seems small—but it greatly affects floor performance.
3/4" plywood is better for subfloors, especially with joists spaced at 16" or more, as it provides greater rigidity and sound insulation.

5/8" (15.88 mm) plywood is the bare minimum in older construction or where joists are spaced at 12 inches. But today’s homes often use 16" or 24" spacing, which needs thicker boards. 3/4" (18.5–19 mm) plywood reduces floor bounce, resists sagging under furniture, and creates a quieter walking surface. It also helps tile floors last longer by minimizing flex. Unless you’re doing a budget renovation on tight framing, 3/4" is the safer and longer-lasting option.
What thickness subfloor is recommended?
The answer depends on joist spacing and the type of flooring going above.
Use 3/4" (or 23/32") plywood or OSB for 16" joist spacing, and thicker panels or double layers for wider spans or heavy coverings like stone tile.
Most homes use 16" on-center joists, which match perfectly with 3/4" thick plywood or tongue-and-groove OSB. For spans up to 24", increase thickness to 7/8" or 1". In kitchens or bathrooms, where tile is planned, add a second layer of 3/8" underlayment or cement board to improve strength and reduce movement. If you’re using vinyl, carpet, or engineered wood, a single 3/4" panel may be enough, but always follow your flooring manufacturer’s minimum subfloor spec.
Is it better to use OSB or plywood for subfloor?
Both materials meet code—but one may perform better in the long run.
Plywood is better for long-term moisture resistance and fastener holding; OSB offers cost efficiency and flatness for large installs.
OSB has become common because it’s cheaper and easier to install in large sheets. It works well in dry climates and for floating floors. But if it gets wet—during construction delays or plumbing mishaps—it swells and dries slowly, sometimes permanently. Plywood is lighter, dries faster, and handles nails or screws better. In humid climates, plywood is worth the extra cost. Many builders now use OSB for walls and roofs, and reserve plywood for floors and bathrooms, where stiffness and resilience are key.
Conclusion
The right subfloor balances load strength, moisture resistance, and installation cost. Choose 3/4" plywood for most floors, add cement board for wet areas, and use OSB with care where budget matters more than moisture exposure.
