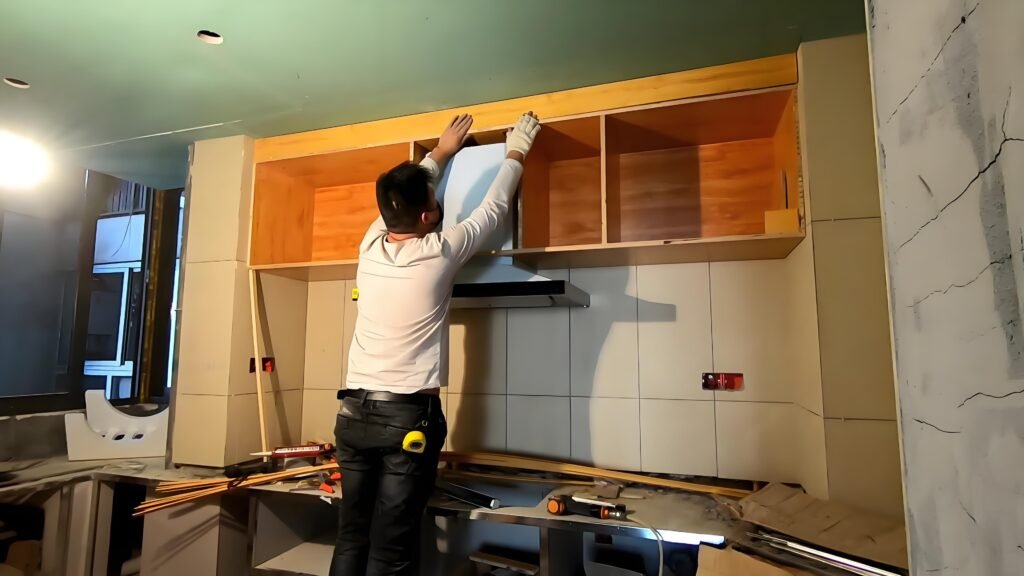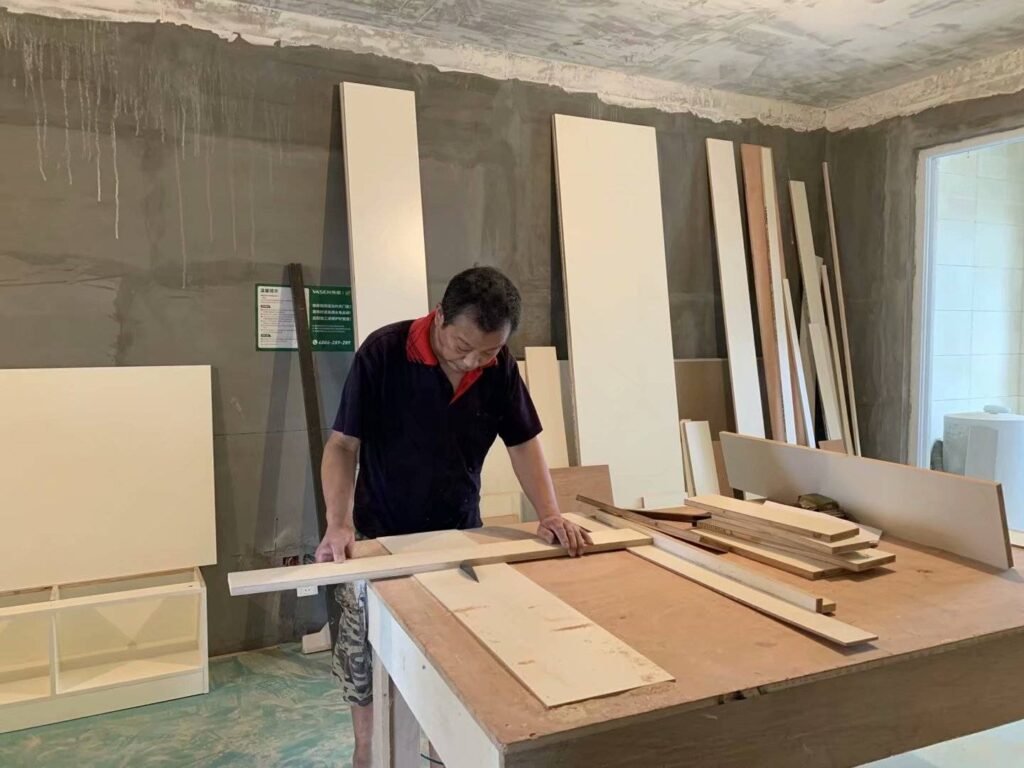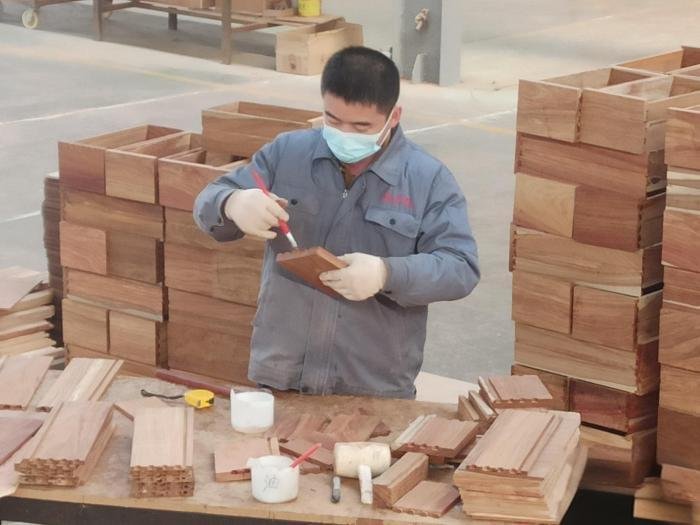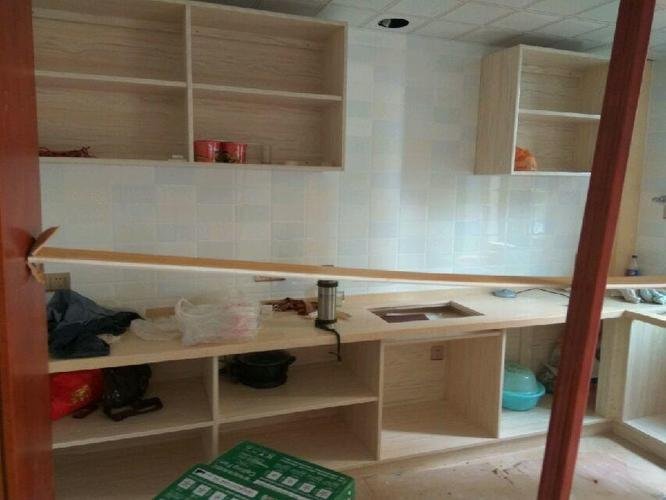A Comprehensive Guide to Cabinet Design and Manufacturing
Cabinet design and manufacturing is a multifaceted process that involves creativity, precision, and attention to detail. From selecting the right materials to using the proper construction techniques, building high-quality cabinets requires a deep understanding of both functionality and aesthetics. This article will delve into the entire process of cabinet design, from the initial concept to the final assembly and installation.
Understanding the Basics of Cabinet Design

The first step in cabinet design is understanding the purpose and function of the cabinetry. Cabinets can range from simple, utilitarian storage solutions to intricate, high-end custom designs. In either case, the design must consider the overall layout, purpose, and the materials to be used.
In kitchen and bathroom cabinets, functionality is paramount. Therefore, storage optimization, ease of access, and durability are key factors. Custom cabinets, on the other hand, offer flexibility in design, allowing for personalized touches that suit the homeowner’s preferences or the specific requirements of a space.
Choosing Materials: The Foundation of Quality Cabinetry

The materials chosen for cabinet construction play a critical role in the durability, aesthetic appeal, and overall functionality of the cabinets. The most common materials used in cabinet making include:
- Plywood: Plywood is an essential material for cabinet construction because of its strength and stability. 3/4-inch plywood is the standard for cabinet boxes, offering a sturdy base that can hold significant weight. It also resists warping, which makes it ideal for long-term use.
- MDF (Medium-Density Fiberboard): MDF is another popular choice, especially for the cabinet doors and drawer fronts. It is smooth and easy to paint, making it an excellent option for sleek, modern designs. However, MDF is not as durable as plywood and can be more prone to damage over time, especially in high-moisture environments like kitchens and bathrooms.
- Hardwood: For high-end cabinetry, hardwoods like oak, maple, and cherry are preferred due to their durability, natural beauty, and strength. While hardwoods are typically more expensive than plywood or MDF, they offer a timeless aesthetic and superior longevity.
- Melamine: A cost-effective material that is durable and easy to maintain, melamine-faced chipboard is commonly used for budget-friendly projects. It offers a wide range of colors and finishes, making it a versatile choice for lower-cost cabinetry.
- Veneer: Wood veneers are thin slices of natural wood applied over plywood or MDF. They provide the look and feel of solid wood at a fraction of the cost, making them a popular choice for decorative cabinet faces.
Choosing the right material involves balancing cost, durability, and aesthetic preferences. Premium materials like hardwood offer a more luxurious finish but come with a higher price tag, while engineered wood products like plywood and MDF offer practicality without compromising strength.
Standard Cabinet Dimensions and Layout Considerations

When designing cabinets, especially for kitchens and bathrooms, it’s important to adhere to standard dimensions that ensure functionality and ergonomic efficiency. Here are some key measurements to keep in mind:
- Base Cabinets: The typical height of a base cabinet is 34 1/2 inches, with an added 1 1/2-inch countertop, bringing the total height to 36 inches. This is the standard height for comfortable use, whether for cooking, washing, or general tasks.
- Countertop Depth: The standard depth for countertops is 25 1/2 inches, which allows for ample workspace. However, deeper countertops can be designed for larger kitchens or spaces where more storage is required.
- Wall Cabinets: Wall cabinets are typically 12 inches deep, providing enough storage while leaving plenty of room for upper body movement. These cabinets are often placed about 18 inches above the countertop to allow space for cooking and prep activities.
- Tall Cabinets: Tall cabinets (often used for pantry storage or appliances) are typically 84 to 96 inches in height. These provide vertical storage space and can help maximize room in kitchens with limited horizontal space.
While these measurements serve as a guideline, custom designs can be adapted to meet specific space constraints or ergonomic needs.
Cabinet Construction: Building the Frame

The heart of any cabinet is its frame. The construction method used will determine the strength, durability, and overall appearance of the finished product. Here are some common construction techniques:
- Box Construction: This is the most common method for creating cabinet boxes. The panels (sides, top, bottom, and back) are assembled using screws, dowels, or pocket holes. The back panel is typically thinner and can be secured with screws or nails. For the most durable frames, 3/4-inch plywood is recommended for the sides, top, and bottom of the cabinet, while the back can be made of thinner plywood or MDF.
- Frameless Construction: This method is common in European-style cabinetry. It eliminates the traditional face frame, creating a clean, modern look with more open access to the interior of the cabinet. Frameless cabinets use concealed hinges for doors and often feature Euro-style drawer slides.
- Face-Frame Construction: In face-frame cabinetry, a solid wood frame is built around the cabinet box, and the doors are attached to the frame. This style is often associated with traditional cabinetry and adds a more robust appearance, providing additional support to the cabinet structure.
The choice of construction method depends on the style of cabinetry being created and the level of strength required. Frameless designs are sleeker and more contemporary, while face-frame designs offer a more traditional, robust look.
Joinery: Essential Techniques for Durability

A critical element in cabinet construction is the joinery, or how the parts of the cabinet are connected. Proper joinery ensures that the cabinet is strong and will hold up to years of use. Some common joinery techniques include:
- Dovetail Joints: Dovetail joints are often used in high-end cabinetry, especially for drawer construction. These joints are incredibly strong and resistant to pulling apart, making them ideal for areas that experience heavy usage.
- Butt Joints: A simpler and less expensive option, butt joints are used when the pieces of wood are butted together and held in place with screws or dowels. This method is fast but is not as durable as dovetail joints.
- Pocket-Hole Joinery: This technique involves drilling holes at an angle into one piece of wood and then connecting it to another piece using screws. Pocket-hole joinery is popular because it is relatively simple, fast, and effective.
- Mortise and Tenon: Mortise and tenon joints are a traditional form of joinery where one piece of wood has a “mortise” (a hole) and the other has a “tenon” (a protruding part) that fits into it. This method is incredibly strong and is often used in premium cabinetry.
For all joinery methods, wood glue should be used in addition to screws or nails to ensure a strong and lasting bond. For some joints, such as dovetail or mortise and tenon, clamps are essential for holding the pieces together while the glue sets.
Doors and Drawers: Construction and Fit
The design and construction of doors and drawers are central to the overall functionality and appearance of the cabinet.
- Cabinet Doors: Cabinet doors come in many styles, including flat-panel doors, raised-panel doors, and shaker-style doors. Flat-panel doors are simple and modern, while raised-panel doors are often used in more traditional cabinetry. Shaker doors are known for their clean, minimalist look, making them popular in contemporary designs.
- Drawer Construction: Drawers must be designed to handle the weight of contents without sagging or warping. Dovetail joints are commonly used for drawers due to their durability, though butt joints or lap joints may also be used for more budget-friendly options. Drawer slides are typically installed to ensure smooth operation. Soft-close slides are a popular feature for modern drawers, ensuring that drawers close gently and quietly.
Hinges are another important consideration. European-style concealed hinges are widely used due to their adjustability and clean appearance. They allow for fine-tuning of the door position and are available with soft-close features.
Final Touches: Finishing and Installation
After the cabinet box, doors, and drawers are assembled, it’s time to focus on the finishing touches. Sanding is crucial to achieving a smooth, even surface, especially when working with wood veneer or MDF. Once the sanding is complete, you can proceed to staining or painting the cabinet surfaces. Staining enhances the natural wood grain, while painting offers a clean, uniform finish.
After the finish has dried, the cabinet is ready for installation. Installation should be done carefully to ensure that the cabinets are level, secure, and properly aligned. Shims may be used to adjust for any unevenness in the walls. For wall-mounted cabinets, it is important to install the cabinet into wall studs for secure anchoring.
Conclusion
Designing and building high-quality cabinets requires a deep understanding of materials, construction techniques, and the specific needs of the space. By selecting the right materials, using proper construction methods, and paying close attention to detail during assembly, you can create beautiful, functional, and durable cabinets. Whether for a kitchen, bathroom, or custom cabinetry project, following these principles will result in cabinetry that stands the test of time, both in form
